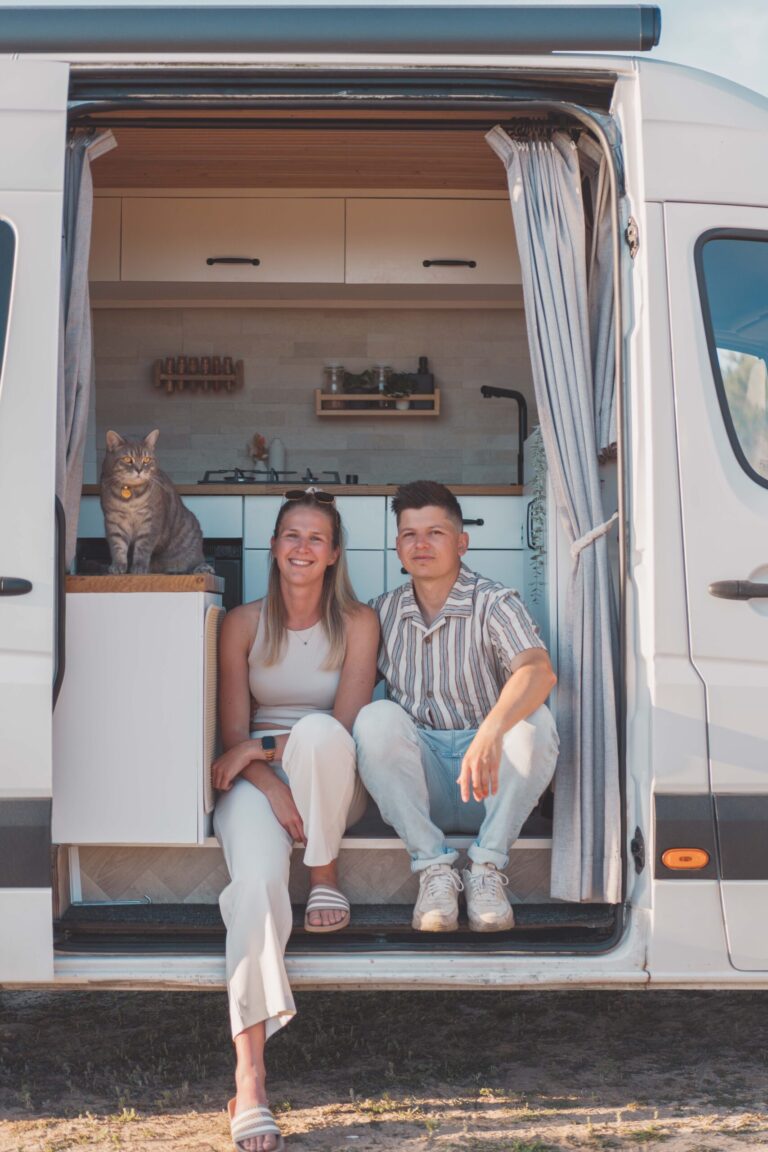Overview
Work equipment for this phase
Computer
Roll and folding rule
Pen
Paper
Define your requirements
Before sketching any designs, take some time to reflect on what you need and want from your camper. Consider the number of people it should accommodate, the essential amenities, and any specific features that will enhance your comfort and convenience. Think about the type of traveling you’ll be doing and the places you plan to visit, as these factors can influence the layout and size of your camper.
Gather Inspiration & Create a Mood board
When you have a clear idea of your requirements, you can start gathering inspiration from various sources, such as online forums, social media groups, and DIY camper blogs to see what others have created. Take note of layouts that you like, as well as any unique and smart space-saving solutions that you can use in your design. It’s also fun to create a mood board for your camper to get a clear view of what style you want your van interior to have.
Choose a Layout
Based on your requirements and the inspiration you’ve gathered, select a layout that suits your needs. Some popular camper layouts include:
Standard/fixed Layout: A simple design with a fixed bed, kitchenette, and a small dining area. Ideal for solo travelers or couples. We chose this layout because we didn’t want to set up and take down our bed every day. We also think that we have more space under our fixed bed, where we can store more of our belongings.
Convertible Layout: This flexible layout allows you to transform different areas, such as the dining space, into additional sleeping quarters. Or that you can move the beds away and turn them into sofas.
Open Layout: A spacious and versatile design that provides enough room for storage and activities.
Custom Layout: If you have unique requirements or want to experiment with something different, a custom layout might be the best choice. For example when you want to bring your motorbike with you inside the van.
Consider Ergonomics and Practicality
Efficient use of space is crucial in a DIY camper. It’s important that you pay attention to both ergonomics and practicality when designing the floorplan. You have to make sure that the most essential things are easily accessible, and that there is enough storage for all your gear and belongings. Consider the flow of movement inside the camper and how you will use different areas on a daily basis.
Sketch Your Floorplan
Armed with your chosen layout and a clear vision of the camper’s interior, it’s time to sketch the floorplan. You can either draw this with just a pen and paper or you can use different computer programs such as Adobe Illustrator or even Microsoft Paint. Include the main components, such as the bed(s), kitchenette, dining area, bathroom (if applicable) and storage spaces. Don’t forget to mark windows and doors, as they’ll play a role in the overall layout too. Your floorplan should not only include all the furniture, but also more for the practical matters such as electricity, gas- & water systems (clear and grey water tanks, hoses…).
You can find our floorplan below, which was made in Adobe Illustrator.
Review and Refine
Once your initial sketch is complete, review the floorplan critically. Ask your family and friends for feedback or even send it to us so we can give our opinion about it. You might gain valuable insights and ideas to improve the design. Refine your floorplan until you are satisfied, that it meets all your needs and is feasible for your project.
Build and Test
With the final floorplan in hand, it’s time to start building your DIY camper. Remember that the actual construction process might bring about unforeseen challenges or opportunities for further refinements. Therefore, you always have to stay open to adjustments as you go along.
Conclusion
Designing a floorplan for a DIY camper is an exciting and very essential part of your conversion. By carefully considering your personal requirements, searching for a lot of inspiration, and using smart design solutions, you can create a floorplan that maximizes and combines comfort, functionality and personalization. With your dream floorplan as a guide, you can start your campervan conversion, which is the start of countless unforgettable adventures in your very own home-on-wheels.
Disclaimer
This blog is a guide on how we converted our camper. We are not responsible for any problems or damage during the conversion of your camper.
The information on this blog is to be used at your own risk and your own judgement. You assume full responsibility and liability for your own actions.
Win-Win for everyone
Did you know that, if you buy or book something through our links, we receive a small commission?
However, you still pay the same and therefore have no extra costs! So a win-win for everyone. This way, we can continue to add even more travel inspiration and tips to this blog for your next adventure. Thanks a lot!
Thank you for visiting our blog
We hope you find our free travel guides and tips useful. If you want, you can support us virtually by ‘buying us a coffee‘.
Every contribution, no matter how small, is greatly appreciated and will help us continue to share our passion with you and grow this blog.
This blogpost was about:









